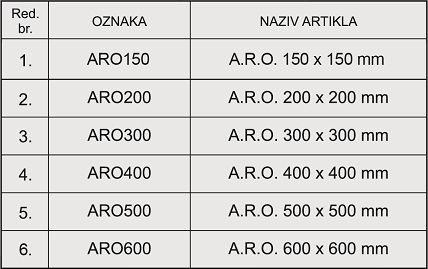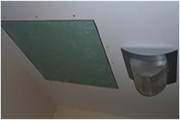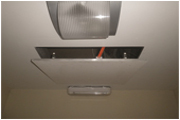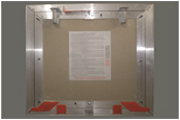ARO - aluminium access doors
ARO aluminum access doors are designed for dry construction systems, Knauf, Lafarge plasterboard and plasterboard panels length – 12,5 mm. They are suitable for mounting on the wall, partition walls and on ceilings...
HOW TO CHOOSE THE RIGHT ARO?
1. ARO 200, building hole measures 200 x 200 mm, the minimum required distance between the metal profiles in the ceiling is 265 mm, and an average hole on the plaster is dimension 210 x 210 mm.
2. ARO 500, building hole measures 500 x 500 mm, the minimum required distance between the metal profiles in the ceiling is 565 mm, and an average hole on the plaster is dimension 510 x 510 mm.
HOW TO BUILD ARO?
For example ARO 500 set contains: 1. a/ frame, b/ cover; 2. TB cotter bolts and skullcaps 16 pieces; 3. Installation instructions
1. On the existing ceiling or plasterboard lining 12,5 mm, make hole dimension 510 x 510, angles 90*.
2. Diagonally insert the frame review in an average hole then set it so that the plaster sides don't strain it.
3. So furnished frame tighten with hand claps so it doesn't move during torsion cotter bolts and prevent setting the cover. You need to twist cotter bolts carefully so it doesn't come to deformation of the frame and at the same time control the measures.
4. When you finish cotter bolts torsion set the cover.
5. Bandaging, smoothing and staining do apart and when the cover drying is finished set the frame.
HOW TO CHOOSE THE RIGHT ARO?
1. ARO 200, building hole measures 200 x 200 mm, the minimum required distance between the metal profiles in the ceiling is 265 mm, and an average hole on the plaster is dimension 210 x 210 mm.
2. ARO 500, building hole measures 500 x 500 mm, the minimum required distance between the metal profiles in the ceiling is 565 mm, and an average hole on the plaster is dimension 510 x 510 mm.
HOW TO BUILD ARO?
For example ARO 500 set contains: 1. a/ frame, b/ cover; 2. TB cotter bolts and skullcaps 16 pieces; 3. Installation instructions
1. On the existing ceiling or plasterboard lining 12,5 mm, make hole dimension 510 x 510, angles 90*.
2. Diagonally insert the frame review in an average hole then set it so that the plaster sides don't strain it.
3. So furnished frame tighten with hand claps so it doesn't move during torsion cotter bolts and prevent setting the cover. You need to twist cotter bolts carefully so it doesn't come to deformation of the frame and at the same time control the measures.
4. When you finish cotter bolts torsion set the cover.
5. Bandaging, smoothing and staining do apart and when the cover drying is finished set the frame.













